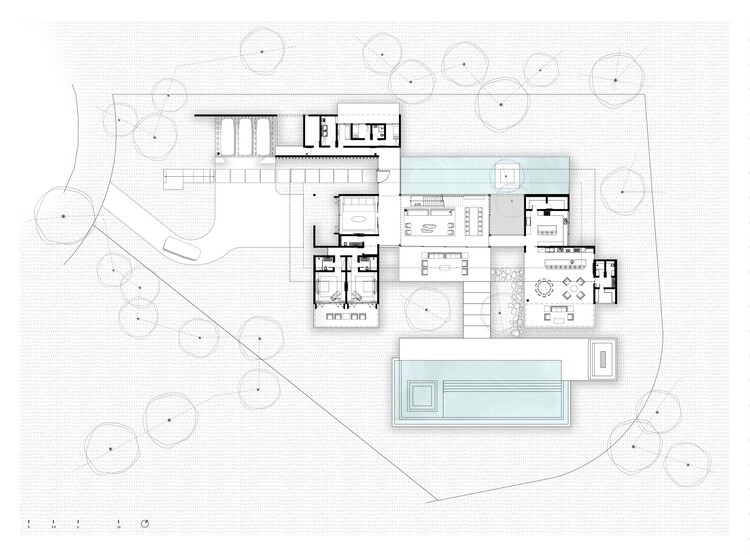
-
Architects: Felipe Caboclo Arquitetura
- Area: 944 m²
- Year: 2022
-
Photographs:Maíra Acayaba
-
Lead Architect: Felipe Caboclo

Text description provided by the architects. On the beam the house lands
quietly unloading
Your life on the pillar
smoothly connects
Synthesizing the complexity of designing
Substantially in the serenity of living.

The Serene House is constituted by the overlapping of prisms, where the game of full and empty, weaves the program of the house.




On the ground floor, the volumes that form the gourmet area and service space oppose the volume of guest rooms and the intimate room, and in the intermediate span of 20 meters, is born the living and the internal garden.


The span crowned by the intimate area functions as the heart of the house, surrounded by gardens and a pond, and opening completely onto the swimming pool which overlooks the lake and the hills.





































